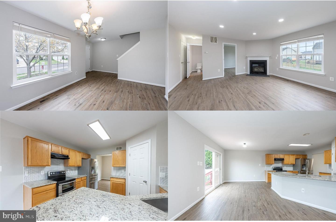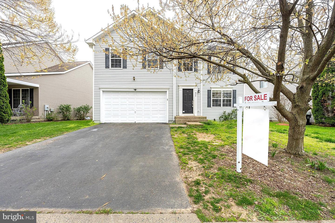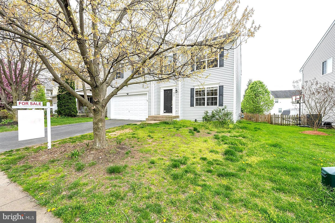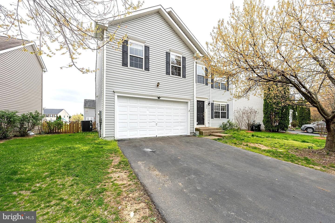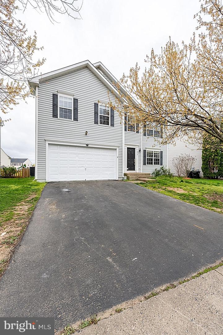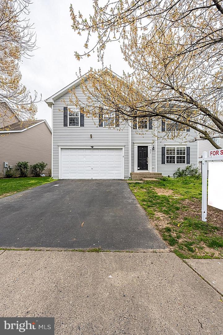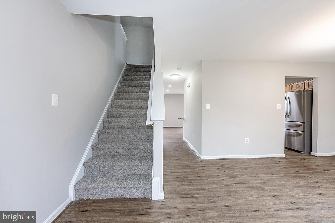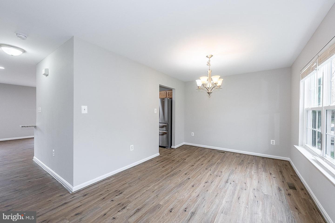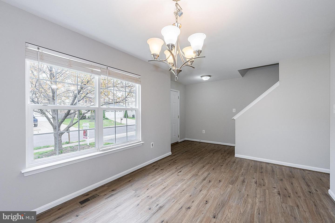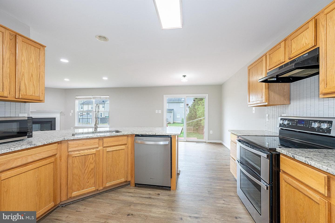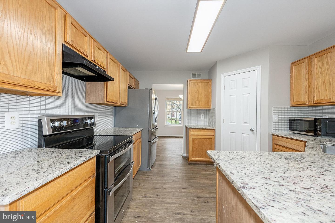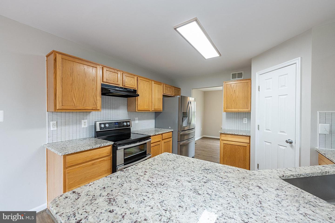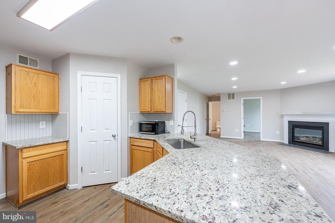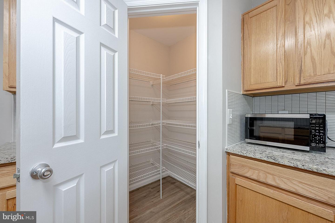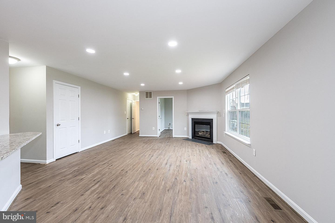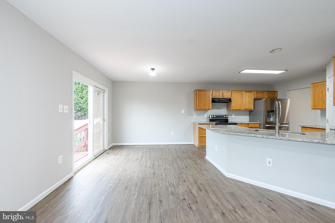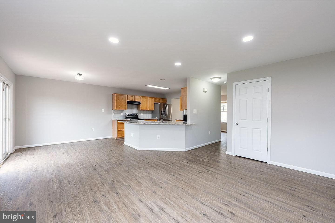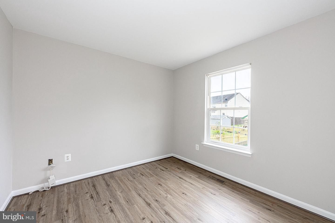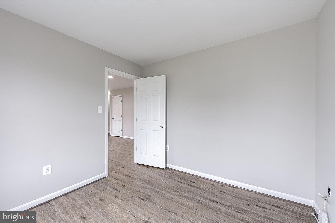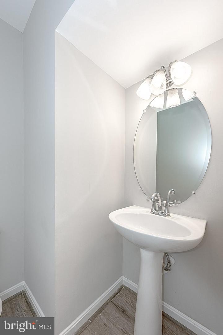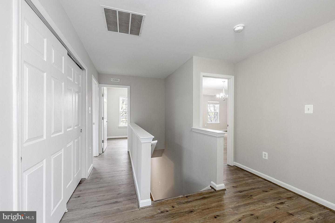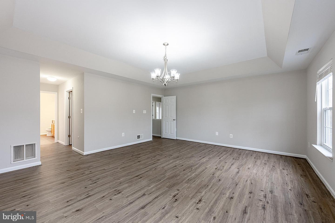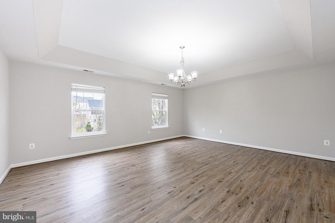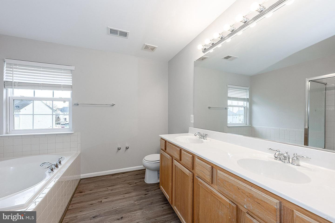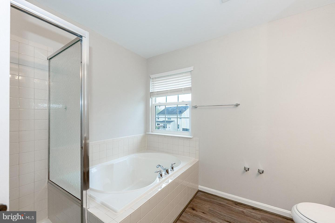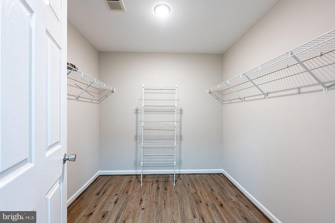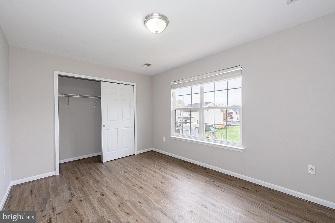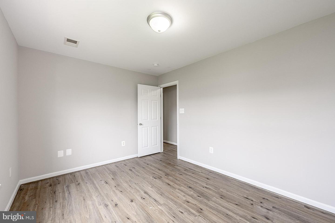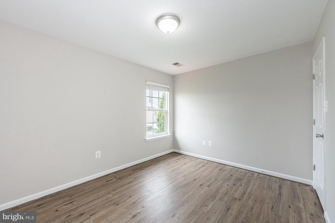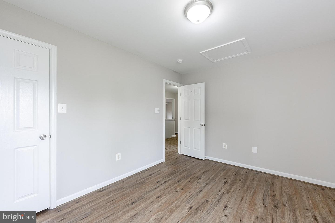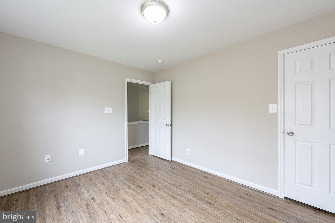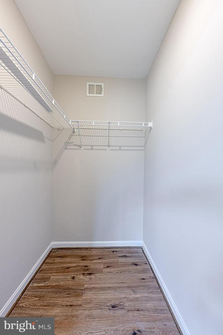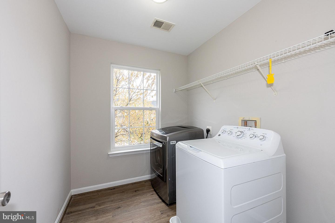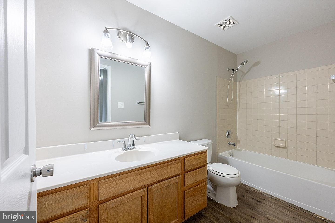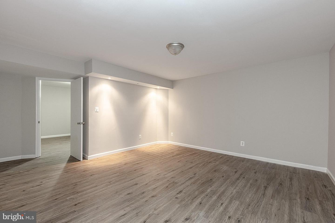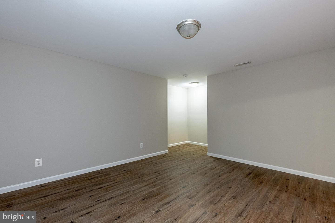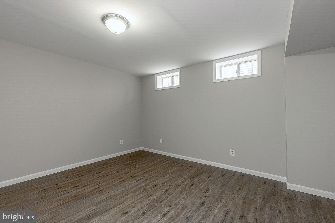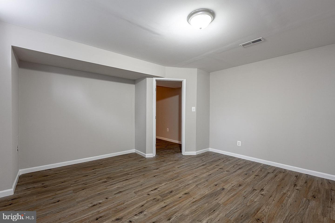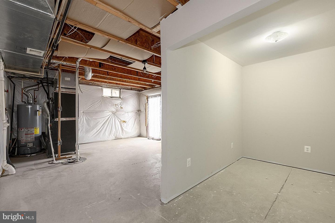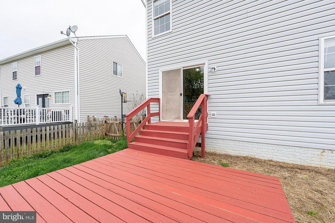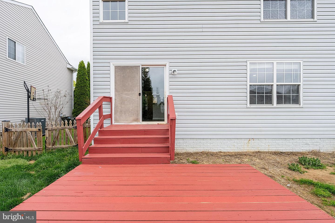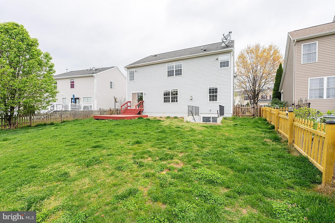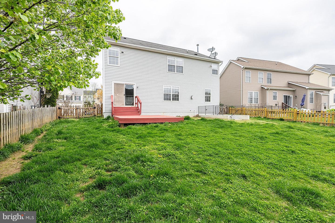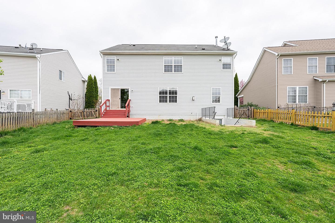Located in the desirable Lakeview of Culpeper community this lovely, move-in ready, 5 bedroom, 2.5 bath upgraded colonial delivers plenty of living space on 3 finished levels! A tailored exterior, 2-car garage, sundeck, fenced yard, open floor plan, warm luxury vinyl plank flooring, fresh neutral designer paint, fireplace, and an abundance of windows are just a few features that make this home such a gem. A beautifully remodeled kitchen, main level bedroom, and luxurious ownerâs suite create instant appeal. ****** Rich wide plank flooring in the foyer welcomes you and ushers you into the formal dining room where twin windows fill the space with natural light illuminating warm neutral paint and a glass shaded chandelier. Located in the heart of the home, the gourmet kitchen is sure to please with gleaming granite countertops, an abundance of wood cabinetry, custom tile backsplashes, walk-in pantry, and like new stainless steel appliances including a smooth top range with double ovens. Steps away the breakfast area is ideal for daily dining or step outside to the deck and large fenced level backyard, perfect for indoor/outdoor entertaining. Back inside, wide plank flooring flows seamlessly into the family room that invites you to relax and unwind in front of a cozy corner gas fireplace. A main level bedroom makes a great home office or guest suite, and a powder room with pedestal sink compliments the main level. ****** Upstairs, the spacious ownerâs suite is your own private retreat boasting a tray ceiling with chandelier, wide plank flooring, dual walk-in closets, and a private bath with dual sink vanity, sumptuous soaking tub, and glass enclosed shower. Down the hall, three bright and cheerful bedrooms, each with LVP flooring and two with walk-in closets, share easy access to the well-appointed hall bath. A laundry room on this level adds convenience. ****** The walk-up lower level recreation room provides plenty of space for games, media, and simple relaxation, while a den/bonus room adds versatile space to meet the demands of your lifestyle. An additional partially finished room and an unfinished area provides loads of storage space and room to expand. ****** All this in a peaceful community with loads of amenities, a clubhouse, outdoor pool, common grounds, basketball and tennis courts, natural trails, and access to Lake Pelham! For a beautiful home offering a perfect blend of luxury and comfort, this is it!
VACU2007502
Single Family, Single Family-Detached, Colonial
5
CULPEPER
2 Full/1 Half
2006
2.5%
0.16
Acres
Hot Water Heater, Gas Water Heater, Public Water S
Vinyl Siding
Public Sewer
Loading...
The scores below measure the walkability of the address, access to public transit of the area and the convenience of using a bike on a scale of 1-100
Walk Score
Transit Score
Bike Score
